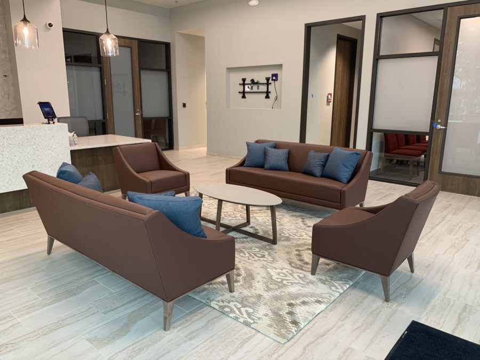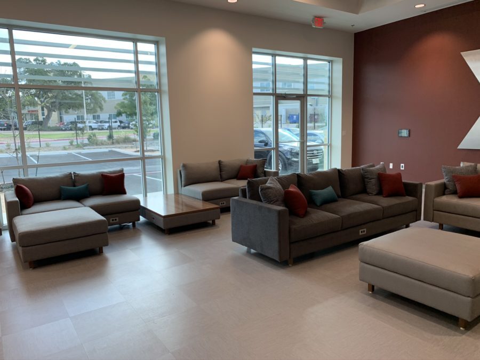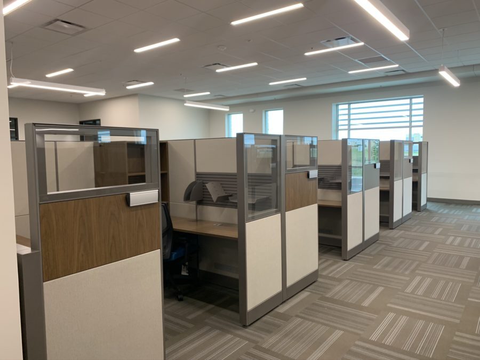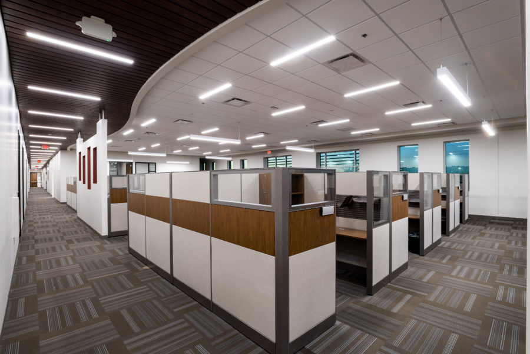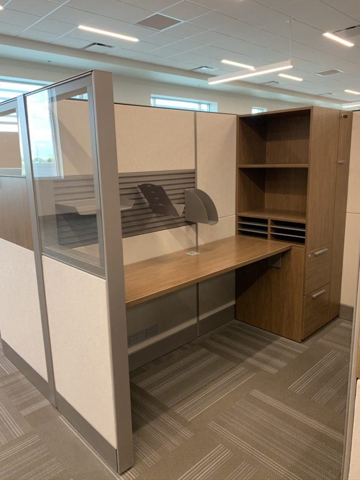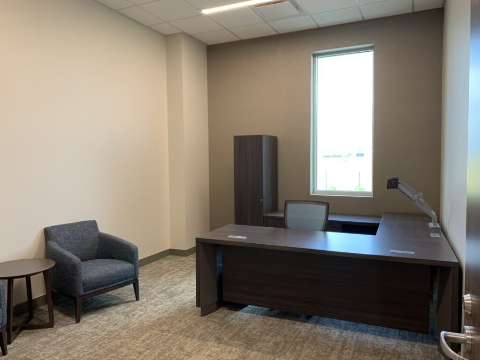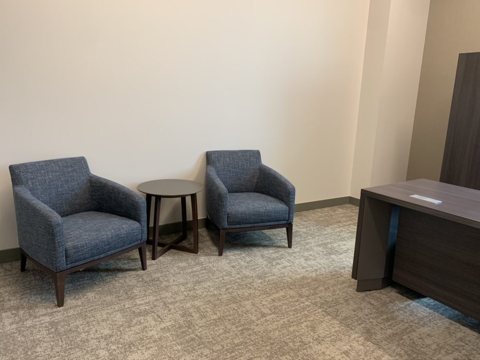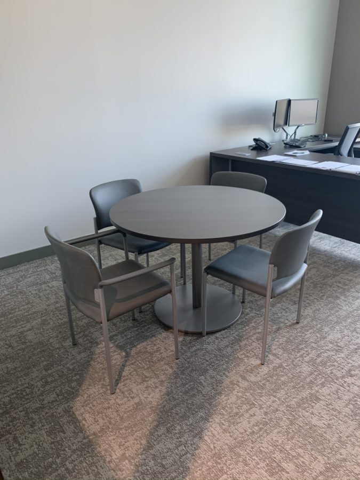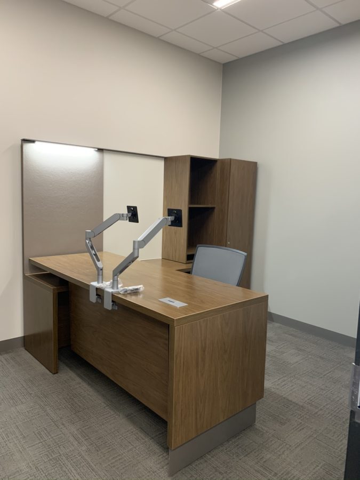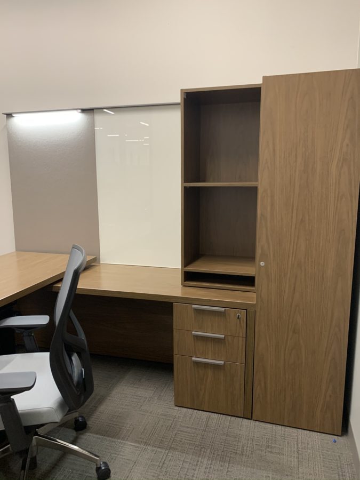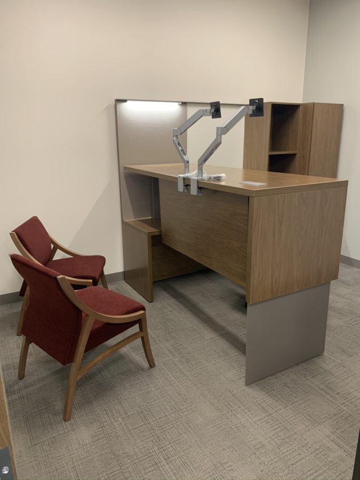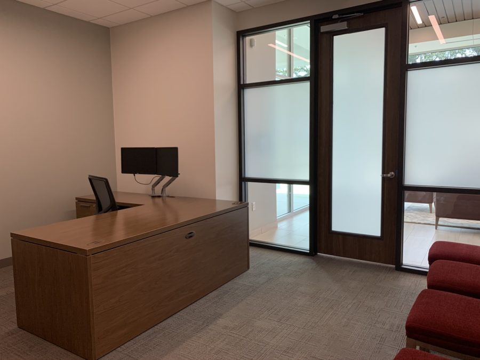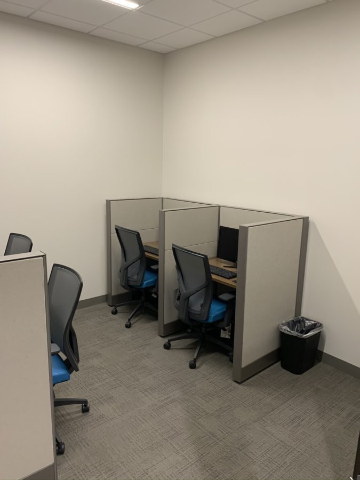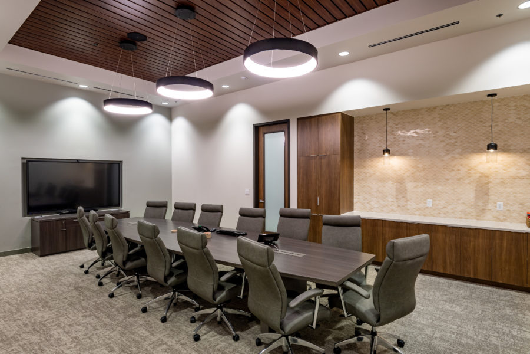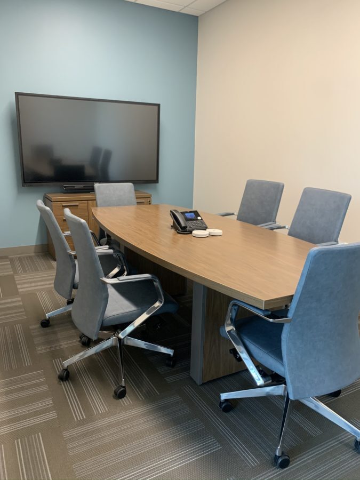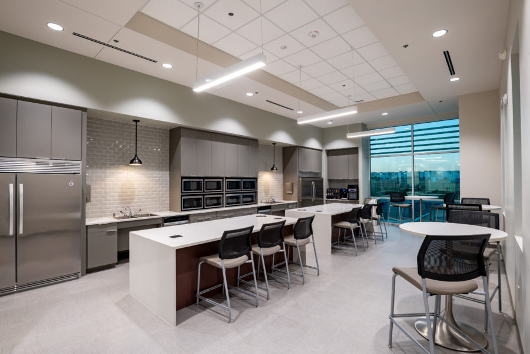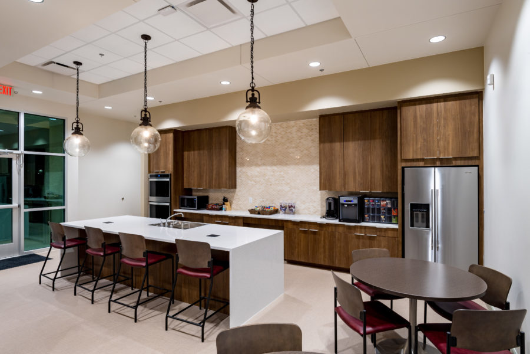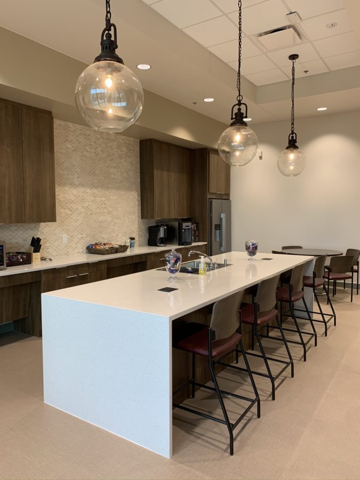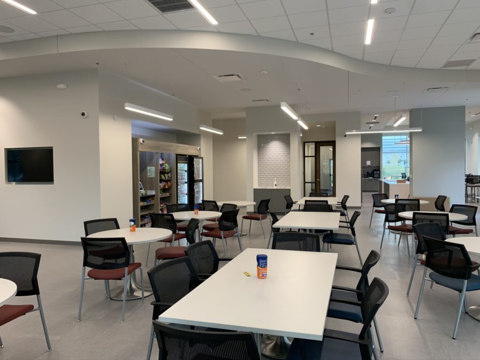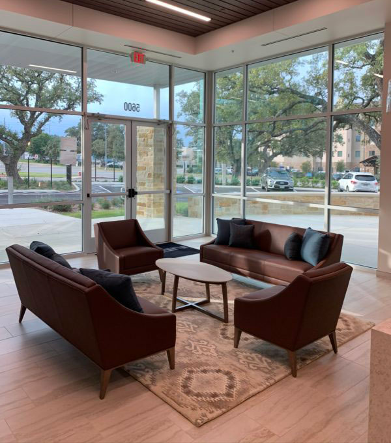
Corporate Healthcare Service Provider
San Antonio, Texas
Corporate, Healthcare
Type
New construction
Scope
35,992 Square Feet
Description
Newly constructed facility, for a national leader in the independent clinical review and utilization management process. Partnered with local Architect / designer Beaty Palmer to help design both an aesthetic and functional space for over one hundred call center employees. The project also included, private offices, cafeteria, training rooms, conference rooms, collaborative spaces and reception area.
Scope of Services
Design Development
Project Programming
Space Planning
Furniture Specifications
Finish Selections
Procurement
Project Management
Installation
Manufacturers
Teknion
National Office Furniture
Exemplis
OFS
Carolina Business Furniture
Global Industrial
Safco
Architect/Design Firm
Beaty Palmer Architects
