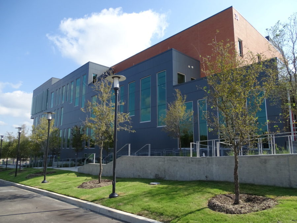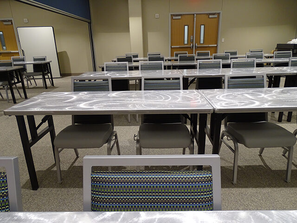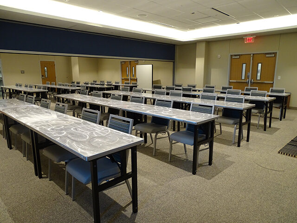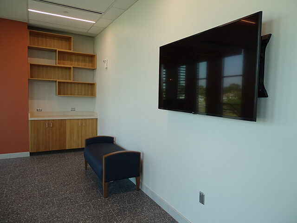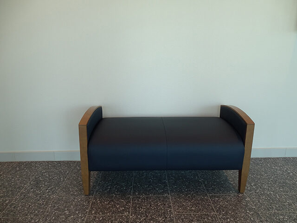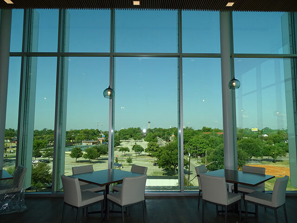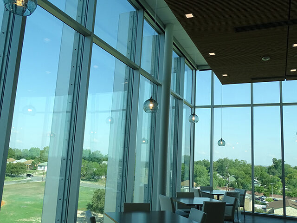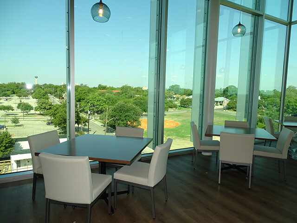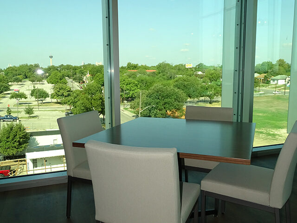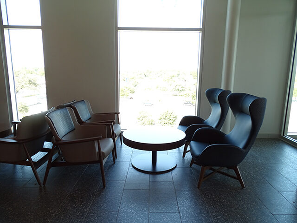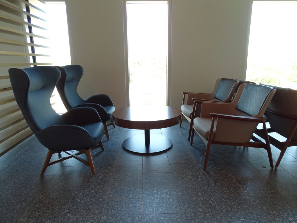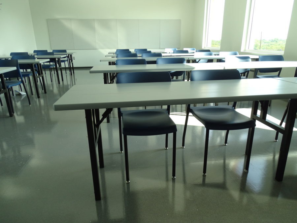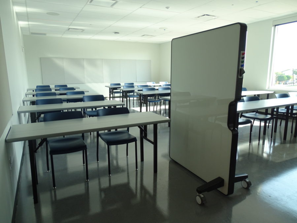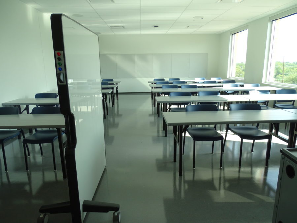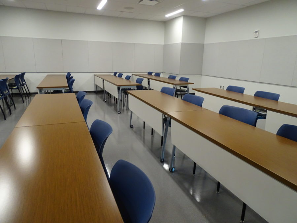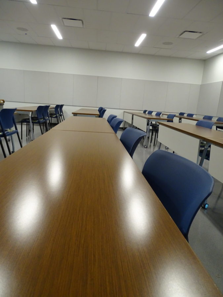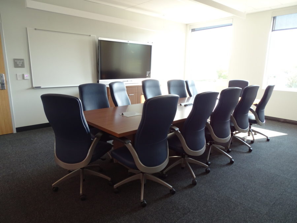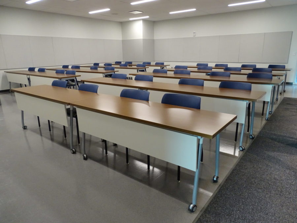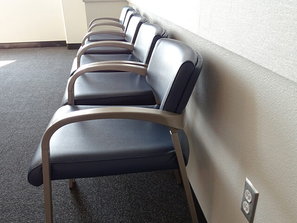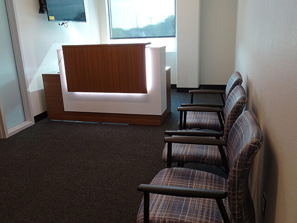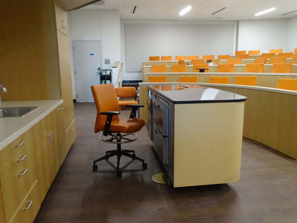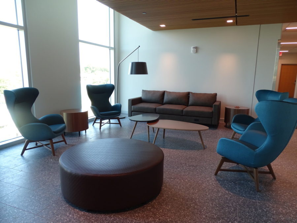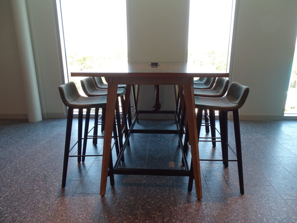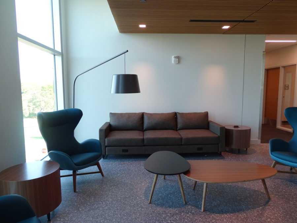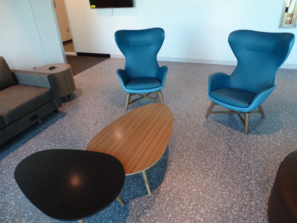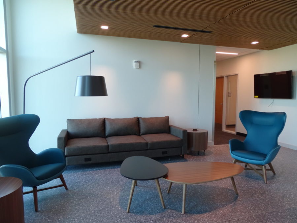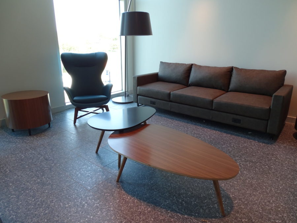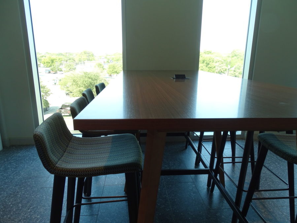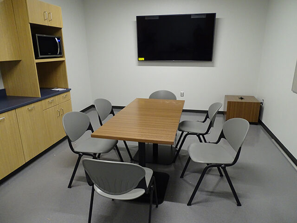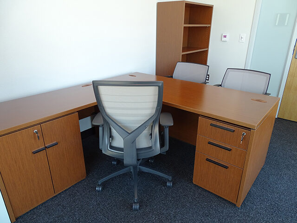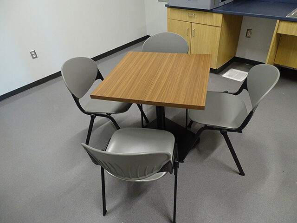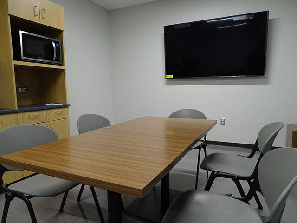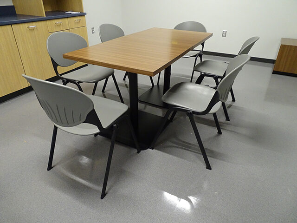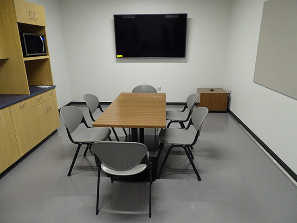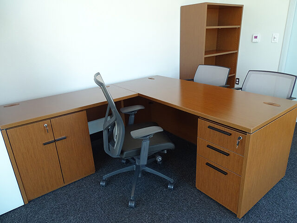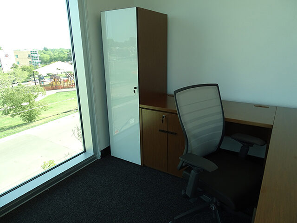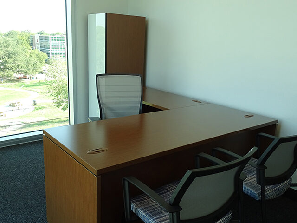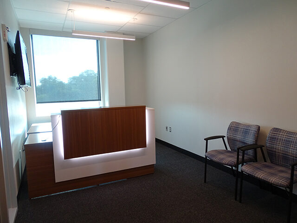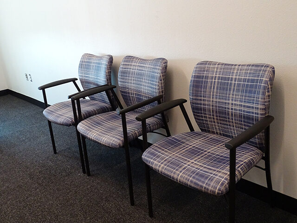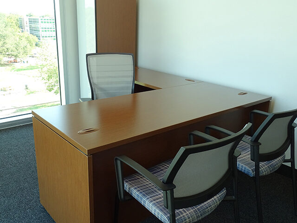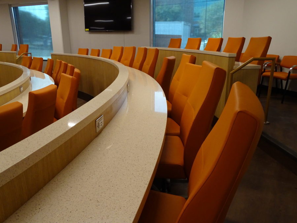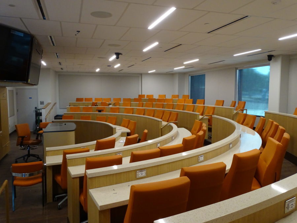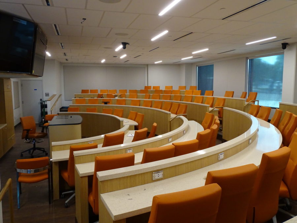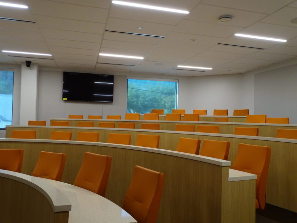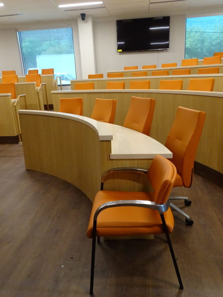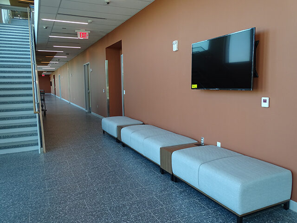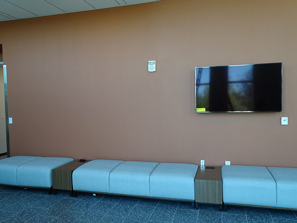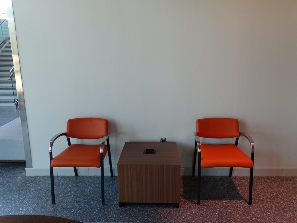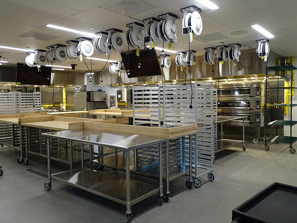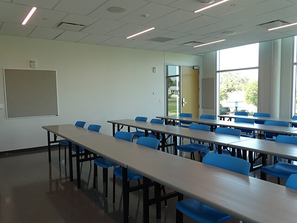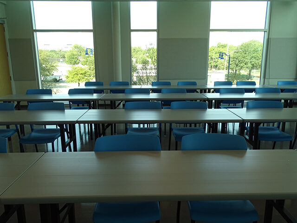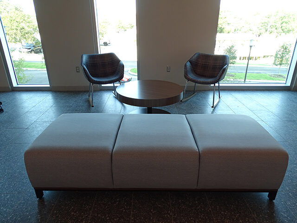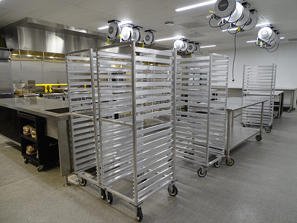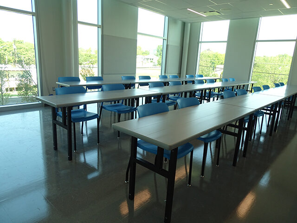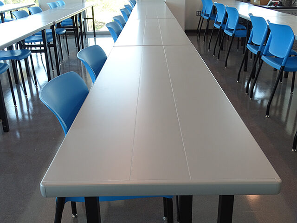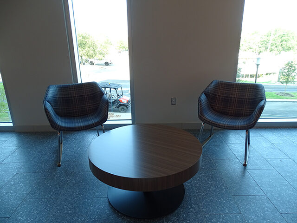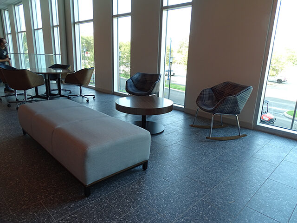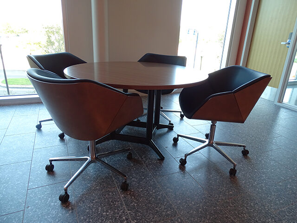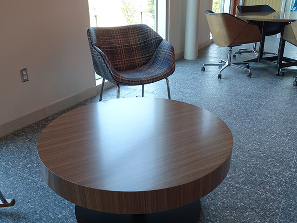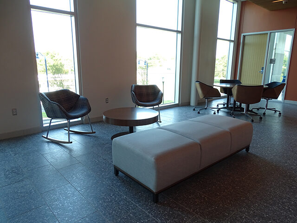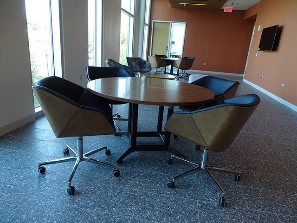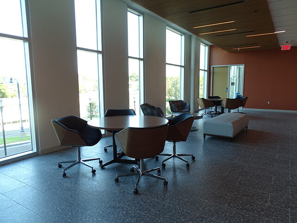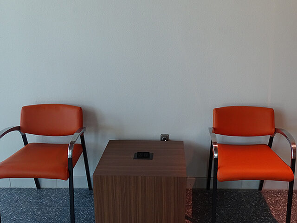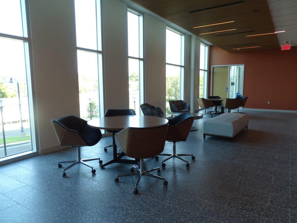
St. Philip’s College:
Tourism, Hospitality and Culinary Arts Center
Location
San Antonio, Texas
project
Corporate
project
Hospitality
Type
New Headquarters
Scope
61,200 Square feet
Description
This building has five teaching kitchen labs and two full commercial kitchen labs around which the rest of the facility is organized. The labs are located along a public corridor for easy access and visibility of the activity within by both students and visitors. Back-of-house corridors connect the labs to food and dry goods storage, classrooms, and other support areas. The public spaces of the building are designed to feel like a hotel – spacious, easy to navigate, and with multiple small seating areas to promote social interaction. Additionally, the hospitality program features include a classroom with mock hotel office and breakout rooms with retractable walls that can function similar to hotel conference rooms or as a hotel ballroom. An attached warming kitchen allows both Hospitality and Culinary students to host and practice large catering events. The building also includes a 100-seat tiered lecture hall that can double as a food demonstration kitchen, faculty offices, and a loading dock for efficient delivery of goods in and out of the building.
“Yesterday, we had a site visit with the Chancellor, Dr. Flores, to walk the THCA. I wanted to share with you that he was EXTREMELY pleased with the furniture selections. He asked about who the furniture vendor is and said numerous times what great selections had been made and how beautifully they complimented the spaces. In particular, he loved the two restaurant spaces and he said that he immediately felt like he was in a hotel ballroom when he entered the Breakout Rooms (it was completely open in all 3 spaces, as they had repaired the divider door). There’s no doubt that he left with a very favorable impression of OfficeSource. Great Job, and congratulations! Thank you for all your hard work, professionalism and creative expertise.”
Laura Anthony
Alamo Colleges Facilities & Construction Project Manager
